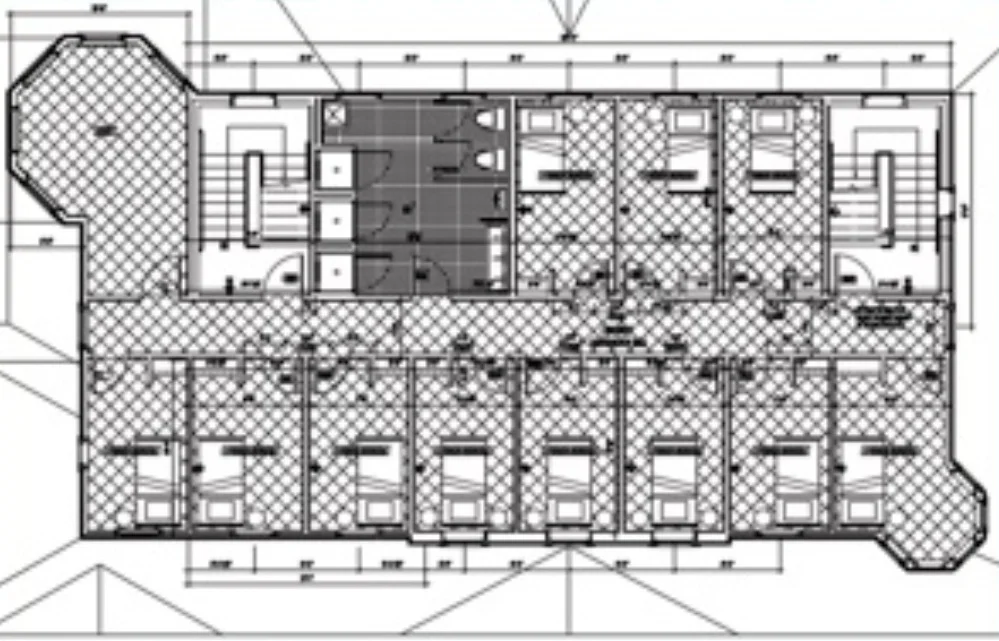LambdaDU House Plans & Features
Opening On Campus
In Autumn 2014
The DU Chapter House
“A DU’s Home Away From Home”
House Description
Construction design is under way for 3 floors plus basement to be ready for occupancy for Fall term 2014. It will be state of the art; located in the center of the 7 theme house plots, on the back entry road leading into the campus off the Canton Road (Route 11) and next door to Sigma Delta.
The design forwarded to Clarkson Facilities Engineering is equivalent in size to the Sigma Chi house approximately (9,600 sq. ft.) and will have 2 Turret sections. The larger front turret will house the “Legacy Room” on the 1st floor, a large study/meeting room on both the 2nd and 3rd floors and the space for a separate laundry room & workshop area in the basement.
The smaller turret on the backside of the house for the 2nd and 3rd floors will be part of thePresidents and Sr. VP rooms providing conference space for staff meetings. Two covered porches are located on either side of the house. One off the living room for entertainment will be directly accessible from either the living room, the grounds or a side entry. A second porch off the back of the dinning room is perfect for informal barbecuing and outdoor eating. A great place for hanging out with friends.
An entry with a double set of doors and inlaid “DU Crest” on the first floor leads to a central hallway to access the living room, Legacy room and kitchen/dinning rooms. In addition a guest or handicap accessible bedroom is located on the 1st floor with nearby bathroom and elevator(future) to basement. The dining room doors open wide to either extend the living room for special events or permit an overflow from the dining room. for larger dinners. A large closet is there for storing extra tables and chairs. A gas fired sandstone fireplace at the end of the living room will have an inscribed the “Lambda Iota Crest” porting the fraternity’s 1919 origin and legacy.
Each of two upper floors will have eleven single bedrooms. Since each fraternity house is required to pay the university for only 19 bedrooms under the MOU, the additional BRs income can be offered as a room scholarship to a qualified brother(s). Each upper floor has its own common bath room, each can accommodate up to 9 comfortably at one time. As afore mentioned a large group study room is located on each floor for group projects. Separate stairwells are located at either end of the building for both safety and convenience.
The basement will house the recreation center; an entertainment area with a serving bar, refrigerator, dual sinks , pool table, ping pong, a music center, men’s room and ladies powder room as well as a future elevator to the first floor. There are too many other items to list such as TV, WiFi, bike rack storage, flag poles, garbage holding room, storage, etc. All in all, it is a definite big step up from a conventional dormitory which should make the new Lambda DU houses preferred destination. And best of all it is in the center of the campus within short walking distance to the student center, classes, sporting fields/arena, etc yet with the privacy afforded by the natural wooded setting.
This is a great time to be a DU on the Clarkson Campus.
Features
Where?
Twenty Two Single Bedrooms
Large Chapter Room with Fireplace
Large Eat-In Dining Room & Kitchen
300 s.f. Covered BBQ Dining Deck
450 s.f. Covered Entertaining Deck
Separate Fraternity Legacy Room
Handicap Accessible Club/Guest Room
Basement/ First Floor Elevator
2nd Floor Separate Group Study Room
3rd Floor Separate Group Study Room
Full Length Recreation Room
Snack-bar Area with Fridge & Sinks
Separate Washer & Dryer Room
Project/Workshop Room
Basement Storage Area
Indoor Bike Storage
WiFi Access
Bathrooms on All Floors
Roof View

